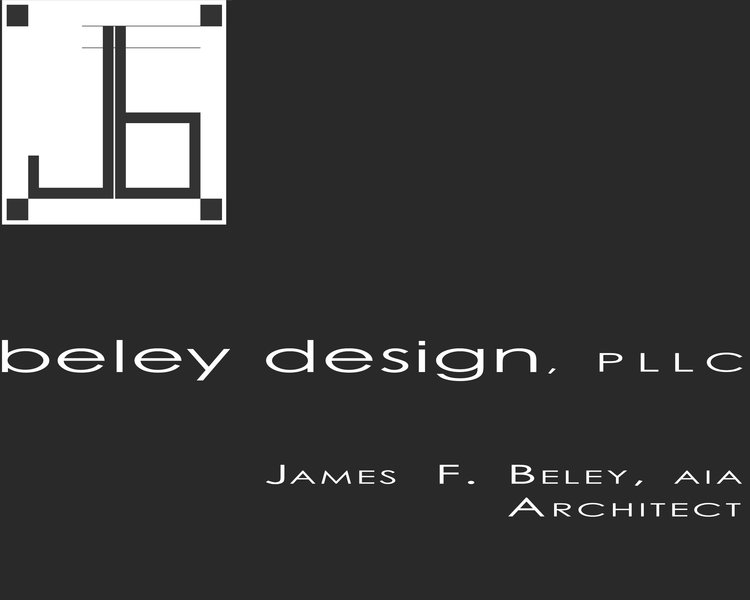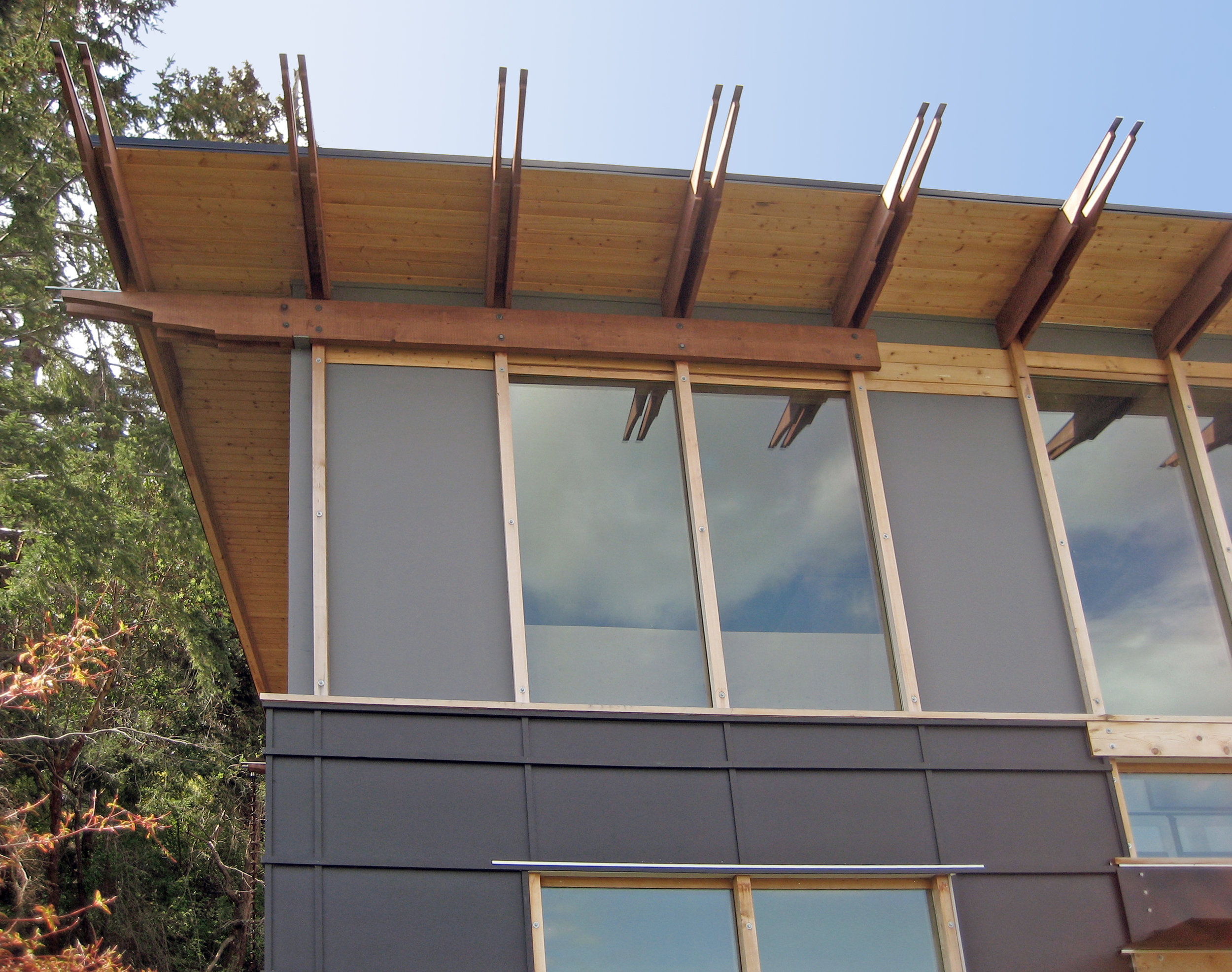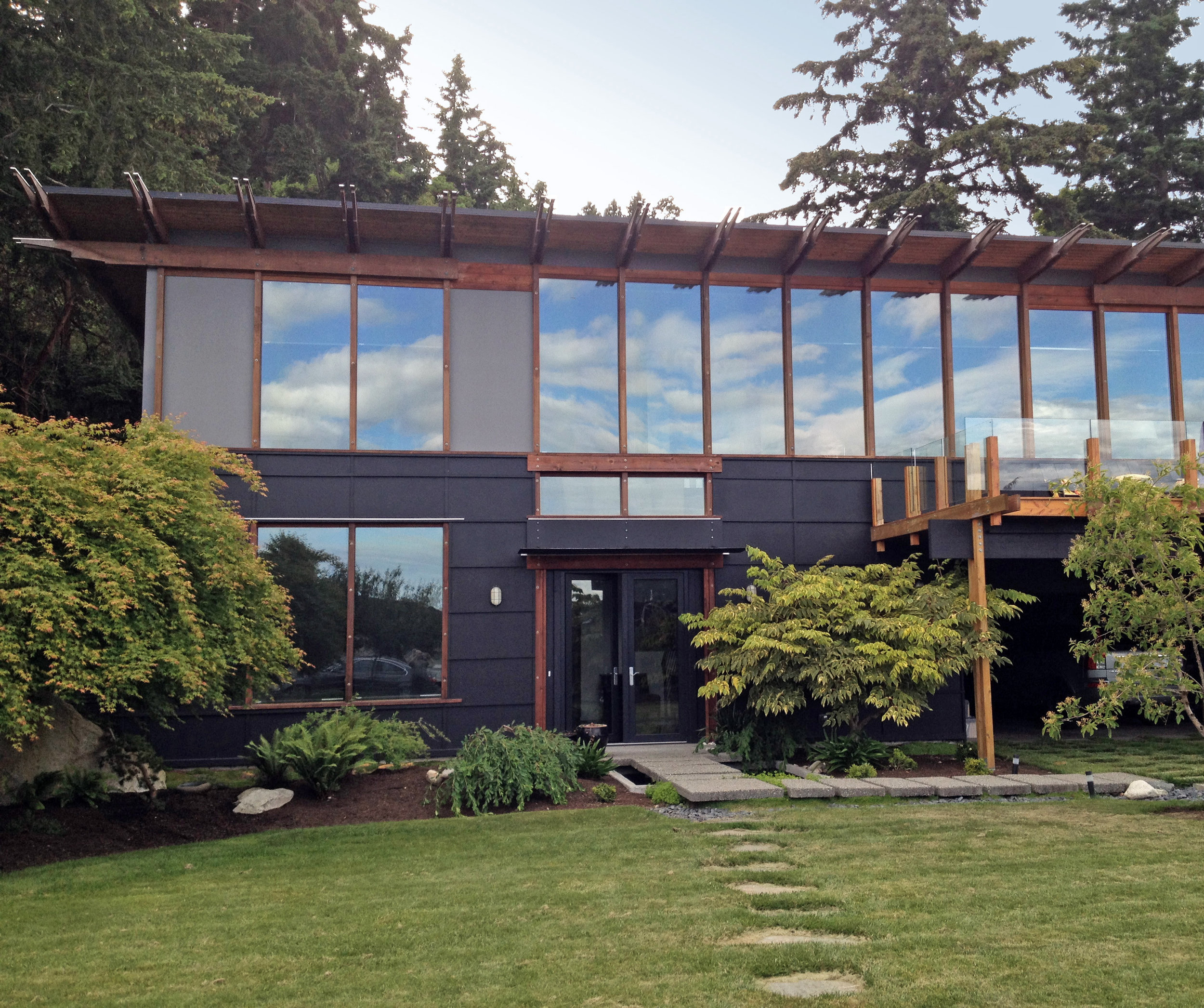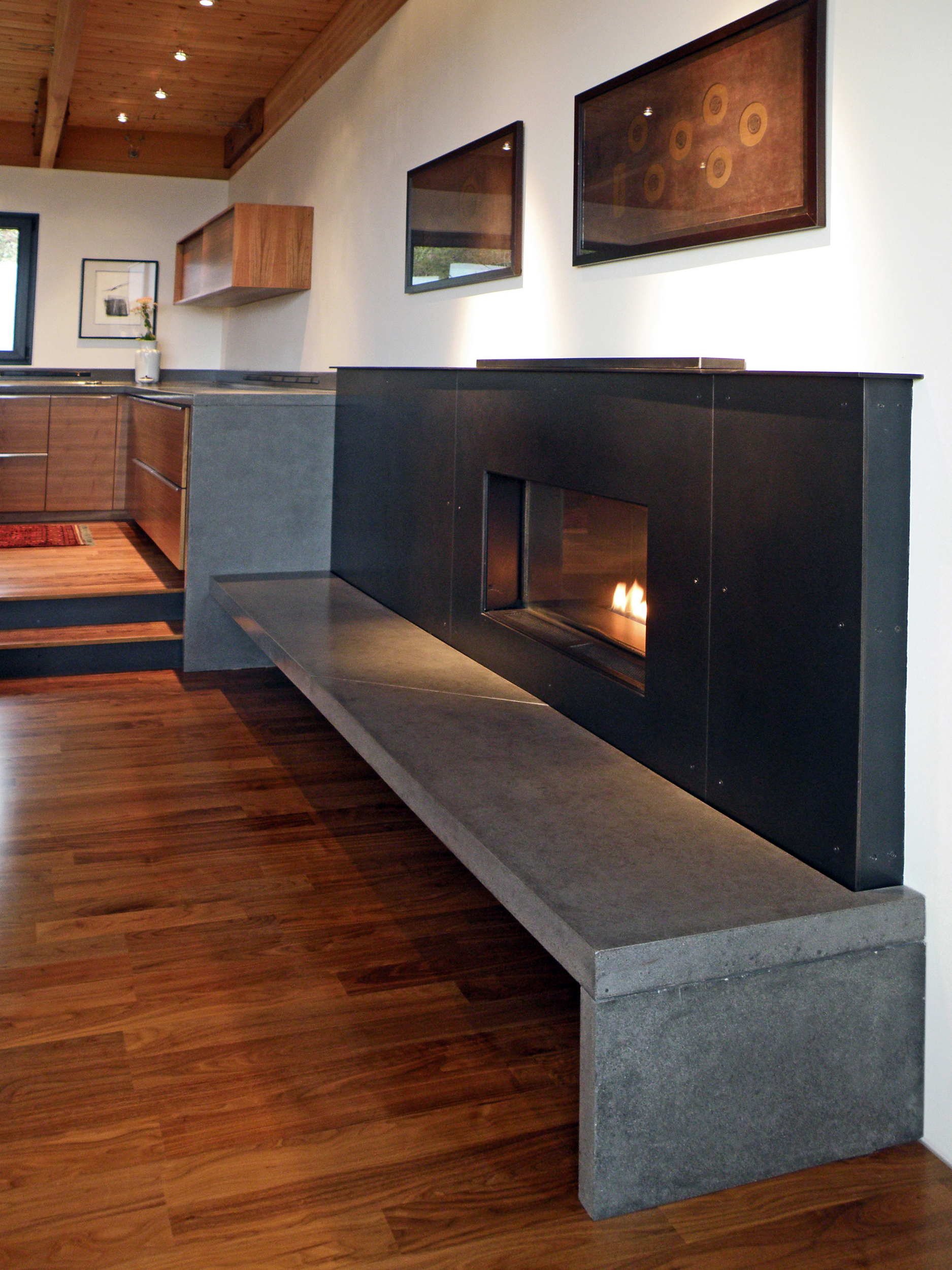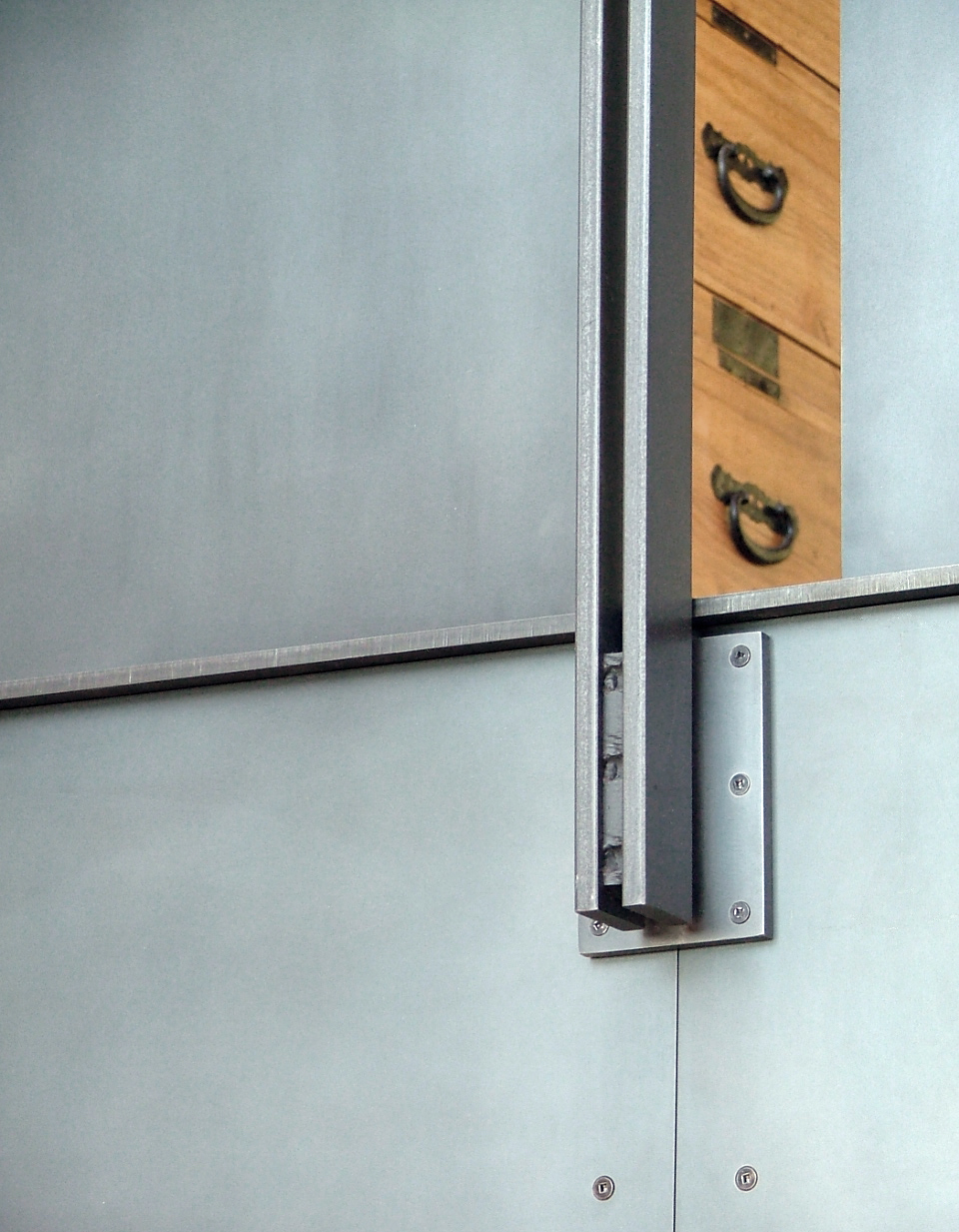
Island House - Industrial Zen
Oak Harbor, Whidbey Island, Washington
The owners acted as engineer, general contractor and landscape designer for this new two-story 3400 sf residence. Their modern northwest aesthetic inspired simple material relationships, combining wood, concrete, steel and glass. Geometrically, the form follows function and responds to site constraints. Conceptually, the house is composed of sliding or bypassing elements, echoing the structural system. The exposed structure of the second story reaches upward, breaking free from the lower floor. The exacting details of the façade, and throughout the interior, have been designed to strengthen this concept and express the owners’ love of material. The small site posed challenges, restricting the overall footprint and access to a wide view of the water to the southeast. In response, the main living spaces and master suite occupy the second floor behind a rhythmic expanse of high glass, overlooking the low roofs of their waterfront neighbors. Sheltering overhangs continue the expression of the structure within, and respond to the path of the sun. The structure is the source of the rhythm, and informs the alignment of every wall and material transition.
